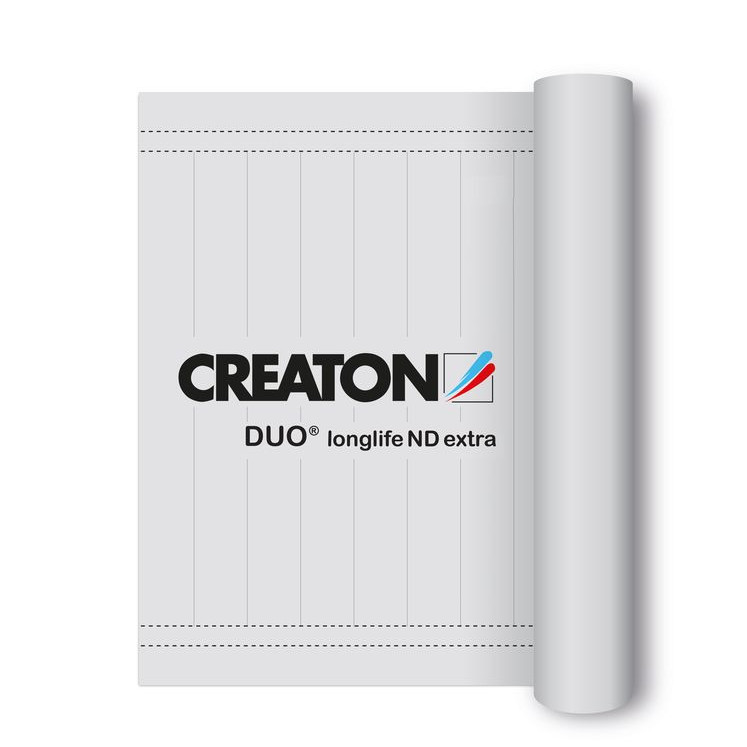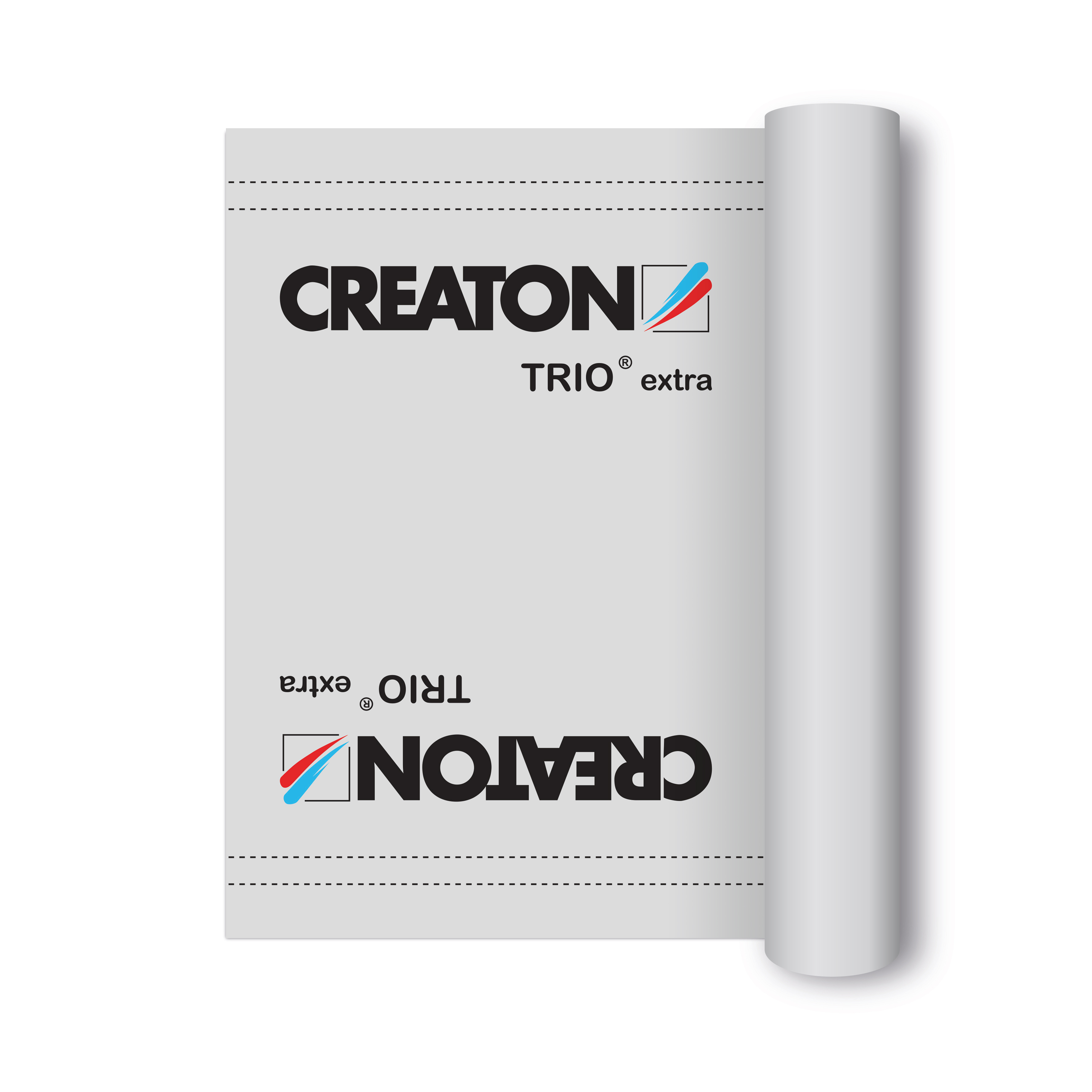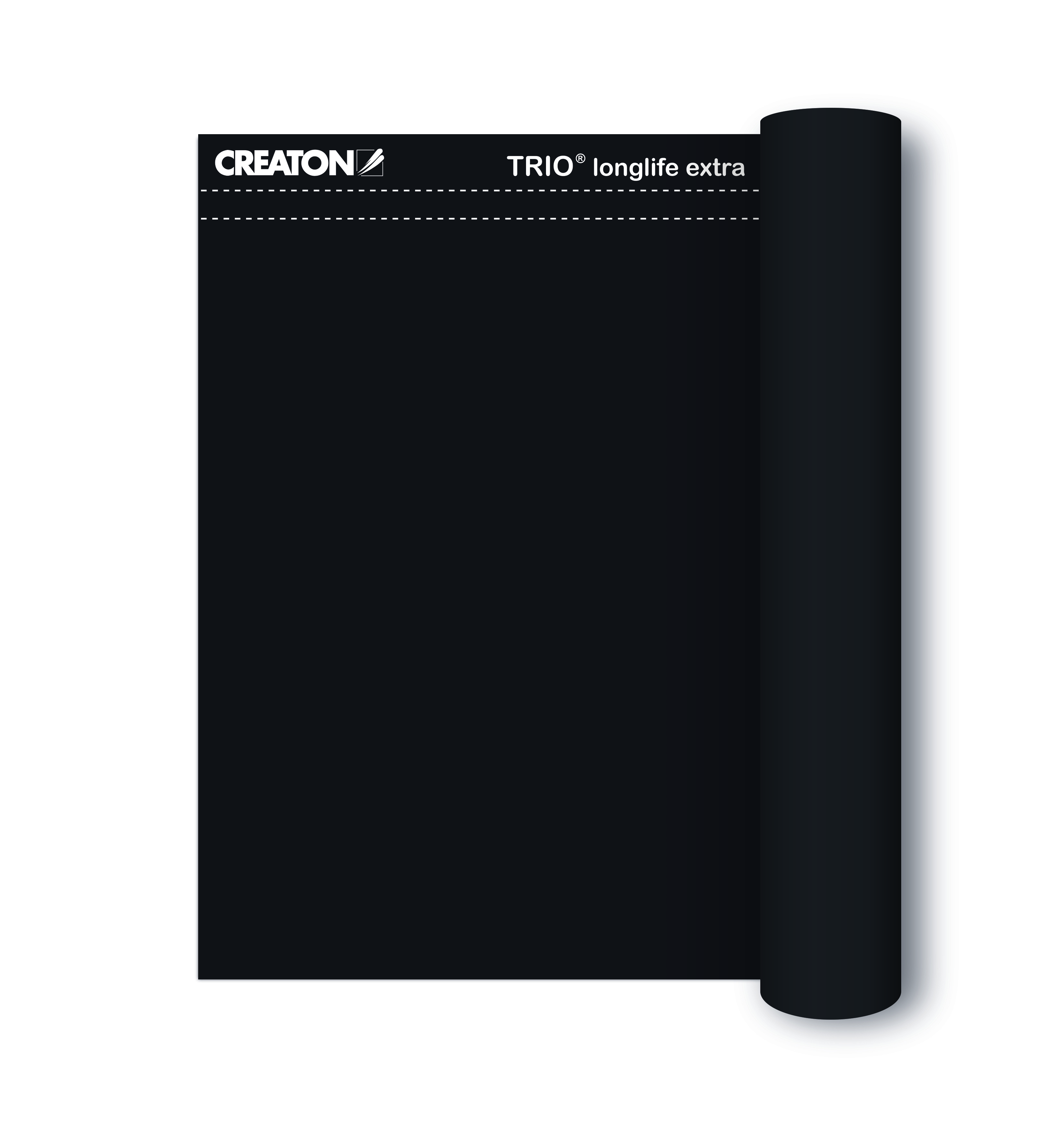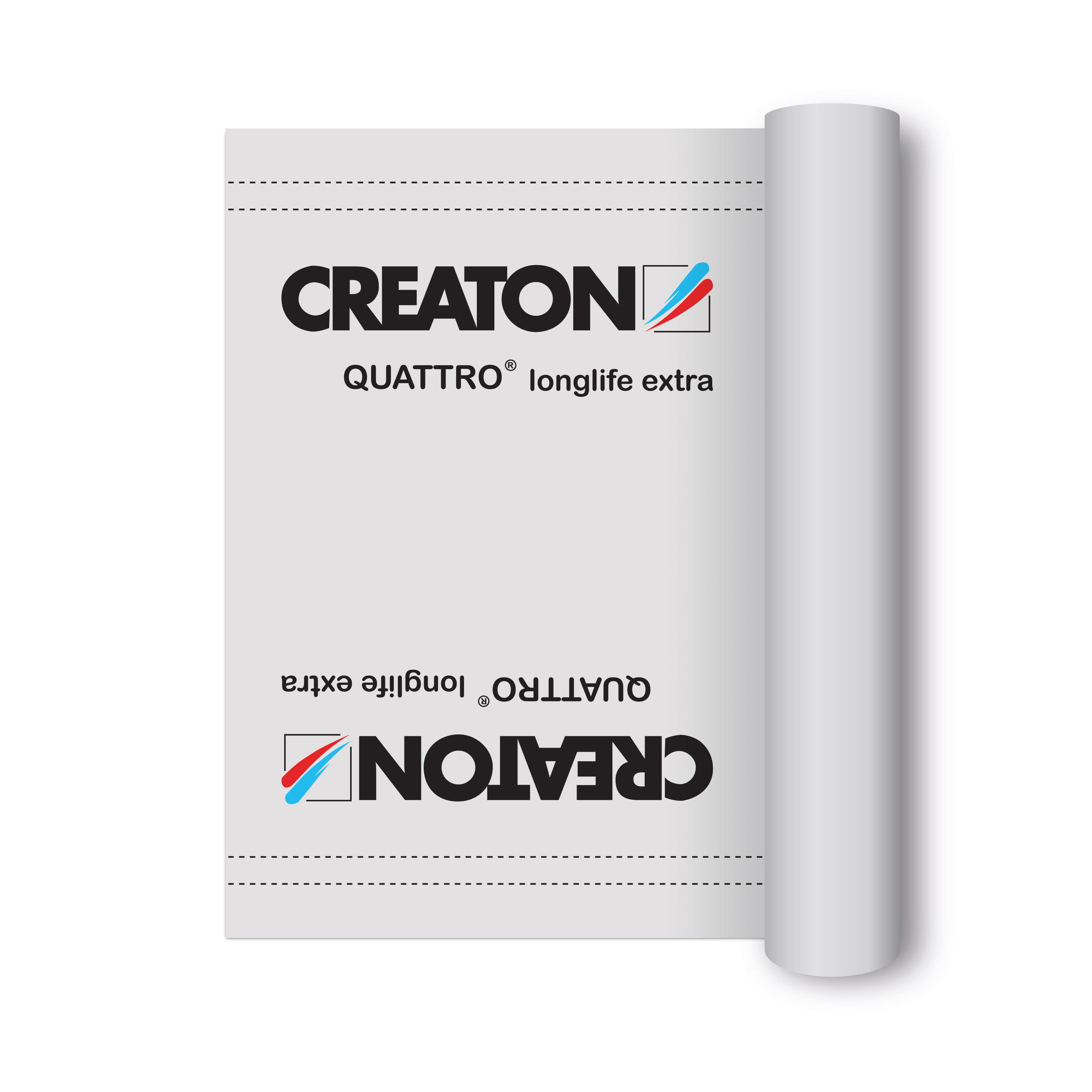GENERAL NOTES AS PER ZVDH
The specifications relating to sub-roof installations are CREATON manufacturer data, which differs from the specifications of national stipulations (such as ZVDH, ÖNORM or SIA standards). For this reason, we recommend you coordinate procedures and conclude individual agreements between yourselves as the installing roofers and the end customer or owner of the property. This will serve to safeguard the interests of both parties from a contractual point of view as a supplement to the service agreement. Visit www.creaton.de / www.creaton.at / www.creaton.ch for a template of such an individual agreement in the CREATON sample documents for any clay roof tile and concrete roof tile model.
rain-proof sub-roof
In ventilated cold roofs the sub-roof must not end more than 30 mm from the top of the ridge. The openings must also be protected. As a result of the arrangement of ventilation areas, penetrating driving snow or rain cannot be ruled out when certain factors coincide, such as strong winds and drizzle.
Uninsulated loft spaces must be ventilated, e.g. by openings along the ridge or sufficient amounts of cross venting. When installing trussing sheets the roof membranes must end approximately 5 cm ahead of the line at the top of the ridge. The openings must be covered to protect against driving snow and penetrating rain, taking into account ventilation cross-sections as per DIN 4108. Note: An ingress of driving snow and rain through ventilation openings cannot be totally avoided in ventilated systems. If you intend to install sub-roof panels directly over the heat insulation, the sub-roof membrane must be adapted to the demands of the layer structure, in particular in terms of its diffusion resistance.
Sub-roof membranes compatible for this additional measure





